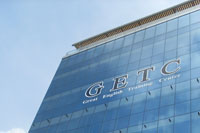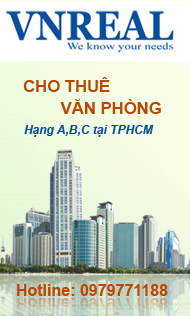 Office for rent in District 3, Nguyen Dinh Chieu st, they have 12Floor, branch new office and very luxury building
Office for rent in District 3, Nguyen Dinh Chieu st, they have 12Floor, branch new office and very luxury buildingPrice: 26
Area: 200m2
Liên hệ: VNREAL
| Office for rent in District 3, Nguyen Dinh Chieu st, they have 12Floor, branch new office and very luxury building. |
| Parking |
Cable television |
Phone |
| Water heater |
Air Condition |
The construction started on September 18th 2007.The structure consists of armoured concrete (government building codes VCS 2737-95,5571-91).The building is contstructed to modern international standards with the hightest quality materials and finishes,the curtain walling envelope consits of aluminium window frames withUV filterred glass(double skins),high quality aluminium cladings and granite stones.Building Sixteen storeys high and offering stunning views of the picturesque Ho Chi Minh city.The structure comprises a total of 5,400 square meters and 4,040 square meters of office accommodation. Business class, available for rent at October 15st 2009,from net area of 80 square meters up to whole floors of 292 square meters.•Ground Floor : 200 m2 net are office for lease•Mezzanine Floor: 224 m2 net are office for lease•1th-8th floor : 292 m2 x 8 net are office for lease•9th-12th floor : 254 m2 x 4 net are office for lease•Top floor : 262 m2 net are office for lease ENVIROMENT,HEALTH AND SAFETY:•Celling high : 2.80 m•The water supply is directed from the main system(government HCM water supply Co.),water tank is streated.•There are female and male toilets on each floor,18.00 square meters per each floor.•The pantry (seft-service kitchen) on each floor. •Air-conditioning system Ozone-friendy refrigerant R123, anti -bacterium chemicals in the water basin of the cooling tower.•Access control system.ELECTRICITY SUPPLY:•The main electricity power is supplied through a transformer station of 750KVA to provide an electricity of 380/220V,three phase,50 Hz•Back-up power :100% back-up power .750 KVA CUMMIN Generator & ATS have sufficient capacity to run all parts of the building at peak loads.•All power in the building is fully earthed.CLEAN POWER.IT FACILITIES:•-he building’s IT provide a modern IT infrastructure,module and openness,scalability,flexibility,security,safety.•The campus backbone: Optical fibre cable,Gigabit Ethernet backbone along all floors of the building,backbone of n* Gigabit/s speed,backup and redundant lines to reduce downtime,wi-fi on demand.Support Voice-IP & Internet phone.•The internet connection: IAP(Internet Access Provice) mode,broadband,2M bit/s internet bandwidth,Lease line,ADSL.•The UPS system:Provision on tenants’s demand.•The services: On deman: Mail hosting,Server hosting,web hosting,virtual private network,bandwidth on deman for video-conferencing data transferring,wi-fi system,repair & maintenance IT system.TELEPHONE CABLING:•360 telephone lines are provice,support easy & quickly to register the telephone numbers through the post-office to enable the lines.•FABX system SIEMENS HIATH powerful multitone communications flatform base on IT supporting traditional interfaces and features.It’s possible to network multiple locations (nodes) via TCP/IP – based data lines.ELEVATORS:•Two passenger lifts SCHINDLER (1000kg,14 passengers)•Monthy service by SCHINDLER.PARKING & DRIVER’S ROOM:•Car-park of 18 lots on the basement and Project site.•Motocycle park and Driver’s room on the basement.FIRE SYSTEM:•Fire codes: VN 2622-95,TCN 25-91,TCN 46-84,NFPA international.•System:â€Fire hydrants and fire hoses†on each floor.•Sprinkler system and Smoke Detector placed throughout the building and monitored by highly advanced technologies SEMAIN control panel from the main control room.•Foam fire system for car-park.•Two emergency stair on each other floor.SECURITY SYSTEM:•CCTV,36 digital security cameras,monitored from the main control room.•Acessible 24 hours per day,7 days per week.Security guard by professional security service Co.•AIR CONDITIONING SYSTEM:•GENERAL Central Floor air-conditioning system,6-8 fan coil units on each floor,controled by remote control per fan coil unit.•Available 24 hours.•The cooling capacity ranging from 240,000 BTU to 300,000 BTU for each floor.LIGHTING:•Average illumination in an office is 400 lux-500 lux.Office ceiling are fitted with suspended fluorecent lighting.•Emergency lighting for the tenancy areas,the fire exits and emergency stairs.THE CABLE TV SYSTEM:•5 TV cable conectors on each floor.•Provices main donestic and international TV chanels.•FITTING - OUT:•Ceiling – finished†USG suspended a coustic mineral fibre ceiling fit out provided free of charge.•Partition of lease area with drywallfree of charge.•Entry doors with Access control positionned as on floor plans free of charge.•Underlay,carpet-finished floors free of charge(basic).•Recommanded designers and contractors for interior decoration.•Set of 3 conduits(Data,telephone lines,electricity) are preinstalled at 3 meters distance to facilitale the cabling in the Tenacy.BUILDING MANAGEMENT SYSTEM:•A/C system, Fire system, CCTV, UPS, BMS…






- Office for lease ,Office for rent in District 3, Tran Cao Van st, Master Zone
- Office for lease ,Office Space for rent/lease in District 3,
- Office for lease ,Office for rent in District 3, Citilight Tower,
- Office for lease ,Office for rent in District 3, Alpha Tower,
- Office for lease ,Office for rent in District 3, Centec Tower Building
- Office for lease ,Văn phòng cho thuê quận 3, Office for rent in District 3, Konica Building
- Office for lease ,Office for rent in District 3, Phoenix Building
- Office for lease ,Capital Tower of Nam Long



